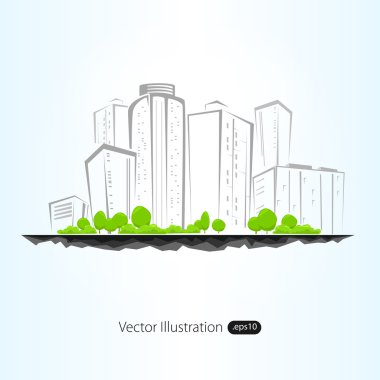
Vector illustration of architectural building with sketch

Vector illustration of isometric colorful cubes with long shadow on blue gradiend background and copyspace, architectural concept, abstract 3d

Vector black background vector illustration

Vector illustration of abstract isometric colorful cubes in a line with long shadow on pink gradiend background and copyspace, architectural concept
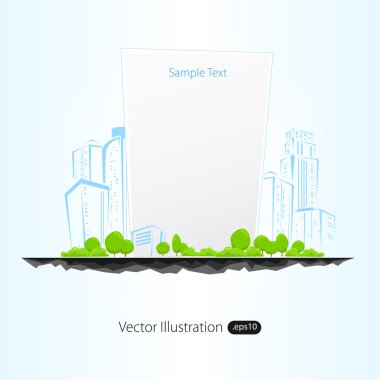
Vector illustration of architectural building with sketch

Vector illustration of isometric colorful and contour cubes, architectural concept, abstract 3d

Architectural concept - man and the city planning

White Wave Background. Abstract Minimal Exterior Design. Creative Architectural Concept. 3d Illustration

Architectural concept background for moving , changing home and renovation , vector , illustration

Isolated house icon. Architectural concept. Vector illustration design

A modern and striking logo featuring a stylized letter C within a circular motif, embodying a minimalist yet bold brand identity

Decorative door design with a diamond shape above it, framed by parallel horizontal lines. Ideal for architecture, interior design, minimalism, layout mockup, symmetry, modern concepts, simple

Hand drawn historic buildings set. Vintage sketch architecture

Easy to edit vector illustration of sketch of exterior building draft blueprint design

Illustration of architectural building with sketch

Abstract drawing lines in architectural art concept, minimal geometrical shapes.

Brochure template banner design building modern architecture construction, Brochure poster vector template design with promotion text for presentation business concept, Abstract modern urban building.

Engineering project and architecture design web banners.Technical drawing, building construction, industrial architecture.

3d architectural art, vector illustration
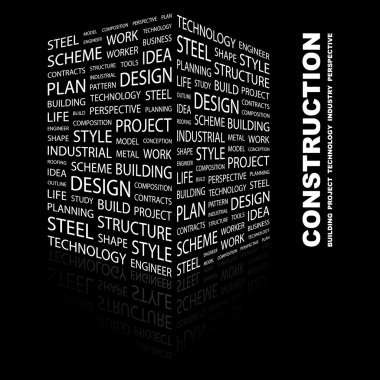
Background. Illustration with different association terms.

Lined, outline. Vector illustration. Engineering and architecture. Tablet, software. Drawing, construction. Architectural project. Design, sketching. Workspace with tools. Planning, building.

Modern architecture wireframe. Concept of urban wireframe. Wireframe building illustration of architecture CAD

Minimal geometrical shapes, architectural lines

Abstract drawing lines in architectural art concept, minimal geometrical shapes.

Vector illustration. Flat architectural project. Teamwork. Building and planning. Construction. Pencil, hand. Architecture and design

Architecture line background. Building construction sketch vector abstract. Modern city 3d project. Technology geometric grid. Wire blueprint house.

Abstract architecture city 3d rendering

Conceptional architectural designing concept.

Abstract geometric background. Structure vector Illustration. Architectural 3D design.

Background. Illustration with different association terms.

Abstract Vector illustration. 3D abstract futuristic design for business presentation. 3D architectural background for banner, booklet, poster. Intelligence artificial

Stylized vector illustration of modern house drawings

Minimal geometrical architectural building design

Abstract architectural art, digital wallpaper

3D perspective wireframe of house exterior. Vector illustration.

Townhouses architectural sketch 3d illustration

House architectural project sketch 3 d illustration

Abstract drawing lines in architectural art concept, minimal geometrical shapes.

Architectural linear sketch multistory apartment building. Sectional drawing

House traditional architecture plan 3d illustration

Linear architectural sketch of multistory building. Sectional drawing on gray background

3d architectural art, vector illustration
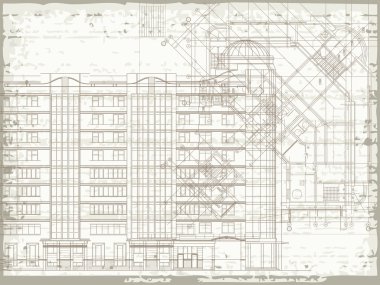
Grunge architectural background with elements of plan and facade drawings. Eps10

Abstract Vector illustration. 3D abstract futuristic design for business presentation. 3D architectural background for banner, booklet, poster. Intelligence artificial
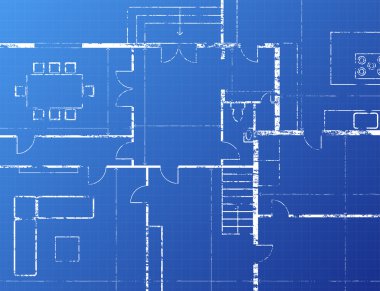
Grungy architectural blueprint illustration on blue background

Architectural background. Vector illustration. Eps 10.

Abstract drawing lines in architectural art concept, minimal geometrical shapes.

Abstract drawing lines in architectural art concept, minimal geometrical shapes.

Modern architecture wireframe. Concept of urban wireframe. Wireframe building illustration of architecture CAD

Townhouse architectural project sketch 3d vector illustration

Abstract drawing lines in architectural art concept, minimal geometrical shapes.

Abstract drawing lines in architectural art concept on white background, minimal geometrical shapes.

Architectural vector apartment floor plan

Architecture concept, house illustration background

Vector 2d bedroom with bathroom plan of interior design furniture layout, black lines on white, isolated. 36

House concept sketch 3d illustration

Abstract futuristic background, modern graphic design for a business, wallpaper skyscrapers design, vector illustration. abstract architectural wallpaper

Many hand drawn architectectural sketches of a modern abstract architecture nad geometric objects and urban ideas and drafts

Abstract drawing lines in architectural art concept, minimal geometrical shapes.

Abstract drawing lines in architectural art concept, minimal geometrical shapes.

Futuristic city skyscrapers background, vector illustration

Abstract drawing lines in architectural art concept, minimal geometrical shapes.

Townhouse architectural sketch 3d illustration

City townhouse architectural project sketch 3d illustration

Architecture building 3d illustration on background

House architectural sketch 3d illustration

Abstract architecture building. Plan of modern house. Wireframe low poly mesh construction.

Abstract architectural wallpaper design, digital concept background

Architecture concept, house illustration background

Abstract drawing lines in architectural art concept, minimal geometrical shapes.

3d architectural art, digital wallpaper

Abstract drawing lines in architectural art concept, minimal geometrical shapes.

House architectural project sketch, vector illustration

Minimal geometrical shapes, architectural lines

Abstract drawing lines in architectural art concept, minimal geometrical shapes.

Abstract drawing lines and forms background vector illustration

House concept sketch 3d vector illustration

Lined architectural art, digital wallpaper

Townhouse architectural sketch 3d illustration

Vector illustration plan blue print. Architectural background

House concept sketch 3d vector illustration

Abstract drawing lines in architectural art concept, minimal geometrical shapes.

Modern house with consoles, 3d render architecture design sketch

Architecture line background. Building construction sketch vector abstract. Modern city 3d project. Technology geometric grid. Wire blueprint house.

House concept sketch 3d illustration

House architectural sketch 3d illustration

Set of wooden log private house or church facades with a tower, detailed architectural technical drawing, vector blueprint

Interior kitchen living room 3d illustration

Modern architecture wireframe. Concept of urban wireframe. Wireframe building illustration of architecture CAD

Abstract drawing lines in architectural art concept, minimal geometrical shapes.

Abstract drawing lines in architectural art concept, minimal geometrical shapes.

Architecture building 3d illustration on background

Home plan blueprint background. vector illustration

Architecture building 3d illustration on background

Architecture concept sketch 3d illustration

Abstract drawing lines in architectural art concept, minimal geometrical shapes.

Abstract drawing lines in architectural art concept, minimal geometrical shapes.

Architecture building 3d illustration on background

Hand drawn architectural sketches of modern one story detached house with garden and swimming pool and garden house

Three bedroom apartment with a big terrace plan / layout, architectural background, top view