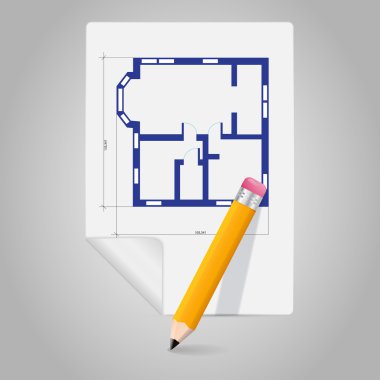
Vector architectural plan icon
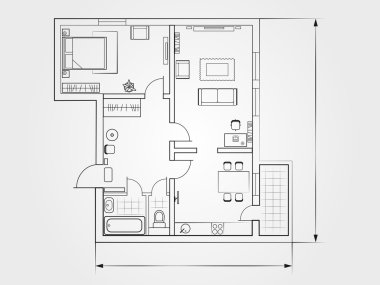
The architectural plan. the layout of the apartment with the furniture in the drawing view
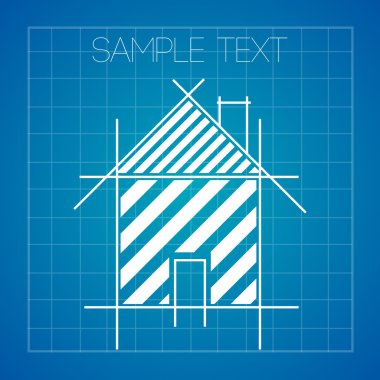
Vector background with house plan.

Minimal geometrical shapes, architectural lines
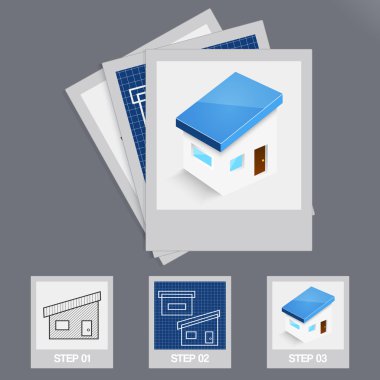
House Building Steps Vector

3D illustration architecture building perspective design, modern urban architecture abstract background.
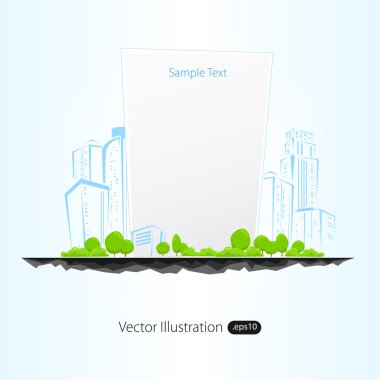
Vector illustration of architectural building with sketch

Abstract drawing lines in architectural art concept, minimal geometrical shapes.

Vector black background vector illustration
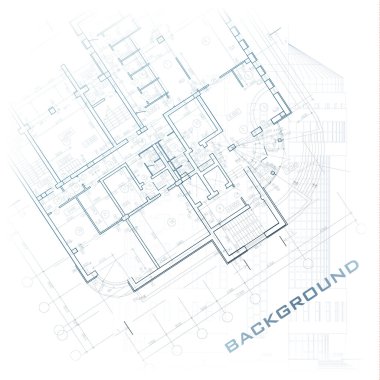
Part of architectural project, architectural plan, technical project, drawing technical letters, architect at work, architecture planning on paper, construction plan
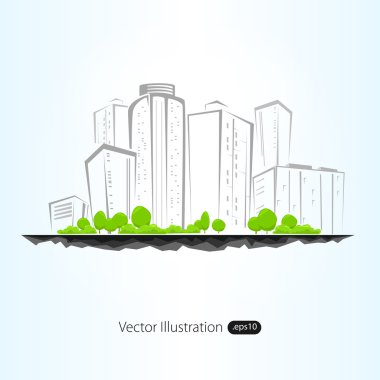
Vector illustration of architectural building with sketch

Standard furniture symbols used in architecture plans icons set, office planning icon set, graphic design elements. Small cafe, restaurant, beer pub - top view plans. Vector isolated.
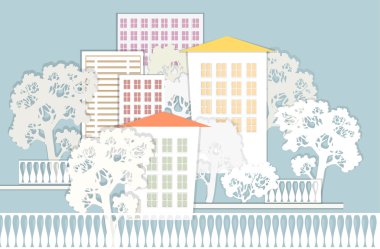
Cute architectural background. Vector illustration.

Technical engineering drawing plan. architectural drawings and drawing tools
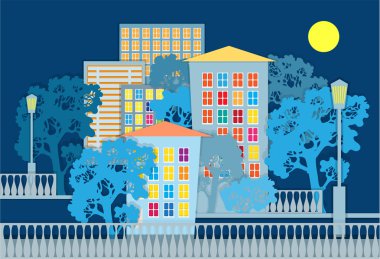
Cute architectural background. Vector illustration.

Architectural background with rolls of drawings. Vector clip-art
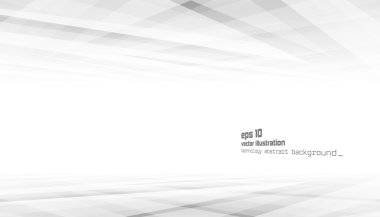
Minimalistic architectural background. EPS 10 vector illustration. Used opacity mask and transparency layers of background

Part of architectural project, architectural plan, technical project, drawing technical letters, architect at work, architecture planning on paper, construction plan

Abstract architecture background.

Part of architectural project, architectural plan, technical project, drawing technical letters, architect at work, Architecture planning on paper, construction plan

Vector background

Isolated on white background, vector clip-art

Part of architectural project, architectural plan, technical project, drawing technical letters, architect at work, Architecture planning on paper, construction plan

Architectural background with a 3D building model. Part of architectural project, architectural plan, technical project, construction plan

Detailed architectural plan. Eps 10

Modern American House Facade Section Architectural Blueprint Vector Illustration

The architectural plan. the layout of the apartment with furniture in the form of a drawing on a dark background

Part of architectural project, architectural plan, technical project, drawing technical letters, architect at work, architecture planning on paper, construction plan

Modern American House Facade Section Architectural Blueprint Vector Illustration

Truck crane construction with multistory building on blue background

Urban architecture seamless pattern

Apartment Buildings Modern Classic Designs

Continuous line drawing of city skyline. Template for your design. Vector illustration.

Abstract vector illustrations of Tokyo, Seoul, Sydney and Auckland skylines at night

Vector top view illustration of modern and comfortable studio apartment with furniture. Detailed architectural color plan.

Perspective cutaway diagram of a one bedroom apartment completely furnished with two indoor wall air conditoner and external unit situtead on the balcony
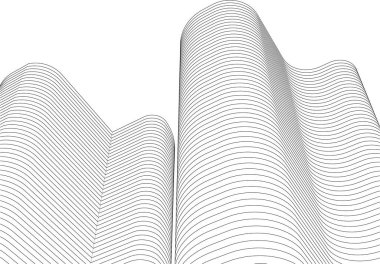
Modern architecture skyscrapers 3d illustration, curved shapes of the facade

Hand drown sketch of the floor with furniture. Vector
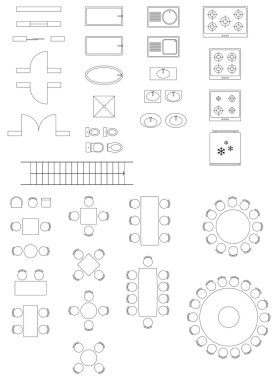
Standard Symbols Used In Architecture Plans Icons Set Vector Illustration

Abstract white skyscrapers made of paper. Modern city skyline building industrial paper landscape skyscraper offices.Vector Illustration

Template with architectural design elements for your business site

Linear architectural sketch. Architectural drawing on table with pencils and coffee cup

Vector illustration

Isolated on white background, vector clip-art

Template with architectural design elements for your business site

Technical engineering drawing plan. architectural drawings and drawing tools

Business Creative Flat Vector Icons

Vector illustration

Technical engineering drawing plan. architectural drawings and drawing tools

Vector illustration

Architectural background. Part of architectural project

Template with architectural design elements for your business site

Architectural background. Part of architectural project

Architecture abstract

Architectural design vector

Isolated on white background, vector clip-art

Technical engineering drawing plan. architectural drawings and drawing tools

Vector Illustration

Interior outline sketch. Architectural design. Hand drawn living room.

Emplate with architectural design elements for your business site. Vector illustration

Business Creative Flat Vector Icons

Template with architectural design elements for your business site

Isolated on white background, vector clip-art

Vector illustration

Modern American House Facade Architectural Blueprint Vector Illustration

Set of architectural design elements for your business site. Isolated on white background, Vector illustration
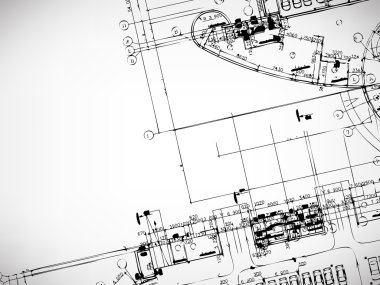
Grey abstract background. Architectural theme. Working drawings

Engineering and architecture design. Flat style. Engineering workplace with tools. Technical drawing Industrial architecture.

Interior outline sketch. Architectural design. Hand drawn living room.

Template with architectural design elements for your business site

Template with architectural design elements for your business site

Isometric Construction Project Management, Architectural Project Planning, Development and Approval. Scheme of House, Engineer industry. Construction Company Business
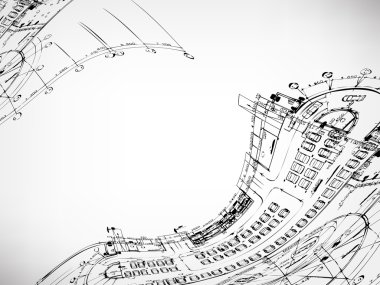
Grey abstract background. Architectural theme. Working drawings
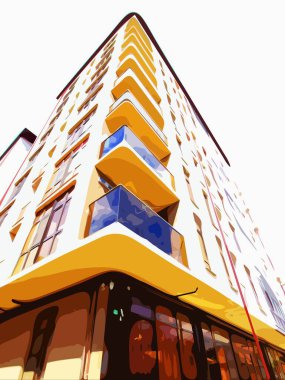
New house with many floors

Architectural background (vector)

Part of architectural project, architectural plan, technical project, drawing technical letters, architect at work, architecture planning on paper, construction plan

Islamic architectural design, ornate mosaic background

Architectural background (vector)

Continuous line drawing of construction buildings with cranes

Abstract composition with squares- abstract architectural design element

Part of architectural project, architectural plan, technical project, drawing technical letters, architect at work, Architecture planning on paper, construction plan

Architectural background (vector)
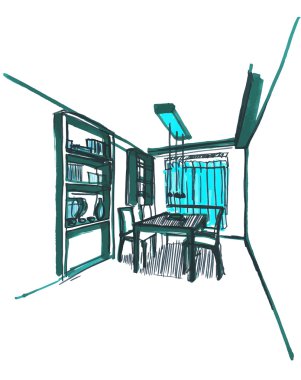
Interior vector drawing. Architectural design. Dining room sketch.

Abstract vector illustrations of Tokyo, Seoul, Sydney and Auckland skylines at night

3D floor plan. Vector illustration. Apartment interior. Architectural 3D design.

Isometric Construction Project Management, Architectural Project Planning, Development and Approval. Scheme of House, Engineer industry. Construction Company Business

Continuous line drawing of modern apartment building

Architectural background (vector)

Architectural background (vector)

House architectural design project

Continuous line drawing of urban skyscrapers
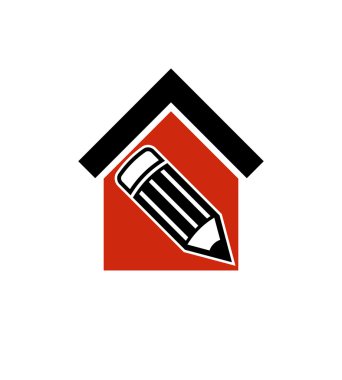
Architectural design conceptual symbol, simple house vector icon with edit pencil, onstruction project and engineer graphic element

Part of architectural project, architectural plan, technical project, drawing technical letters, architect at work, Architecture planning on paper, construction plan

Architectural design conceptual symbol, simple house icon with compass. Design construction graphic element, building project or draft, engineer equipment. vector illustration

Modern American House Facade Architectural Blueprint Vector Illustration

Continuous line drawing of big city skyline

Exterior architecture of buildings and houses

Continuous line drawing of urban skyscrapers

Continuous line drawing of modern city skyline

Modern graphic architectural design. Cute european buildings: private houses, cafe and stores. House facades. Flat style vector illustration.