
Easy to edit vector illustration of blueprint of building

Home Dimensions vector line icon
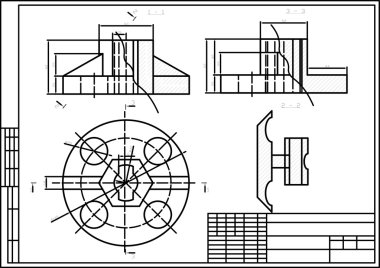
Drawing of some machine part, autocad, vector

Easy to edit vector illustration of blueprint of building

Two dimensions. Rectangular orthogonal coordinate plane with axes X and Y on squared grid. Math scale template. Vector illustration isolated on white background
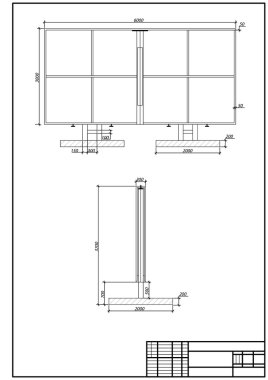
Architectural drawing of billboard, autocad, vector illustration

Drawing of some machine part, autocad, vector

Architectural background. Vector illustration.

Criss-cross, bisect, crosshatch lines grid, mesh. Regular graph-paper, drafting paper pattern for plotting, measurement. Squared texture. Cellular guidelines, ruler lines. Wire-frame lattice, grating

Easy to edit vector illustration of blueprint of building

Intersecting lines regular lattice, grating. Plotting, measurement blueprint pattern. Connected lines, tiles. Cellular crossing lines, guidelines. Coordinates, scale, squared graphpaper. Crosshatch, checker lines as rulers for drafting (Lines are not

Easy to edit vector illustration of blueprint of building

Easy to edit vector illustration of blueprint of building

Easy to edit vector illustration of blueprint of building

Easy to edit vector illustration of blueprint of building

Easy to edit vector illustration of blueprint of building

Easy to edit vector illustration of blueprint of building
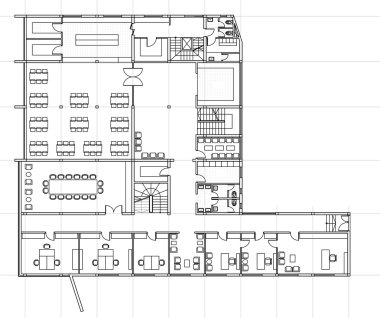
Large building plan

Abstract architectural seamless patter

Architectural drawing of a house, autocad, vector

Easy to edit vector illustration of blueprint of building
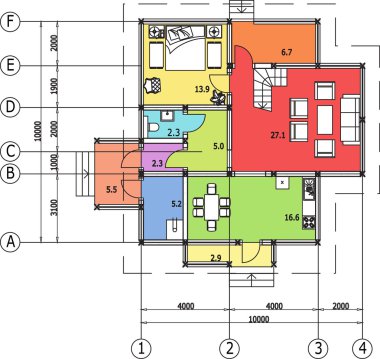
Architectural drawing of a house, autocad, vector

Easy to edit vector illustration of blueprint of building
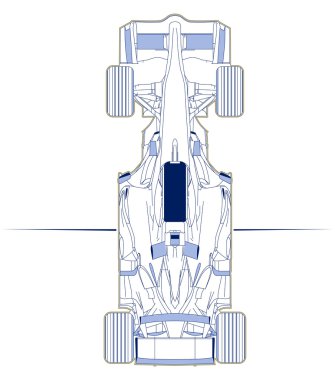
F1 racing car scheme top view

Blueprint style construction plan. Part of vector series of healthy fruits and vegetables

Opened notebook stylized drawing, symbol like blueprint drawing.

Vector illustration. House blueprint with sketched furniture and distribution.

Blueprint isometric plan of a residential building. Drawing of the jotting sketch of the construction and the industrial skeleton of the structure with the plan and dimensions

Easy to edit vector illustration of blueprint of building

Easy to edit vector illustration of blueprint of building

Easy to edit vector illustration of blueprint of building

The book, drawing with dimensions, book cover. Vector illustration for your design, packaging, congratulation, packaging.

Easy to edit vector illustration of blueprint of building

Easy to edit vector illustration of blueprint of building

Plan of a house with a green background.

Easy to edit vector illustration of blueprint of building

Easy to edit vector illustration of blueprint of building

Opened notebook stylized drawing, symbol like blueprint drawing.

Architectural blueprint of sport building. Vector

Architectural drawing of a house, autocad, vector

Drawing of some machine part, autocad, vector

Diagram of a framework construction of a detached house with 3D dimensions
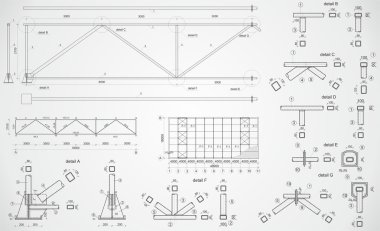
Highly detailed drawing of industrial truss
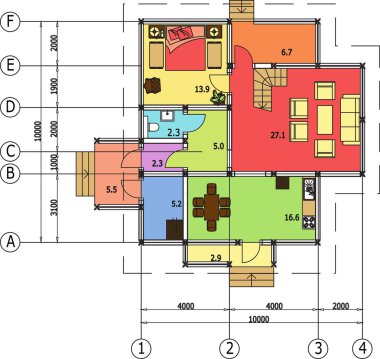
Architectural drawing of a house, autocad, vector

Intersecting lines regular lattice, grating. Plotting, measurement blueprint pattern. Connected lines, tiles. Cellular crossing lines, guidelines. Coordinates, scale, squared graphpaper. Crosshatch, checker lines as rulers for drafting (Lines are not

Easy to edit vector illustration of blueprint of building
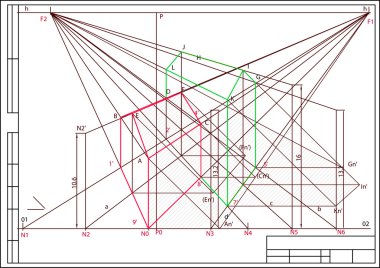
Drawing of buildings in perspective, autocad, vector

Criss-cross, bisect, crosshatch lines grid, mesh. Regular graph-paper, drafting paper pattern for plotting, measurement. Squared texture. Cellular guidelines, ruler lines. Wire-frame lattice, grating
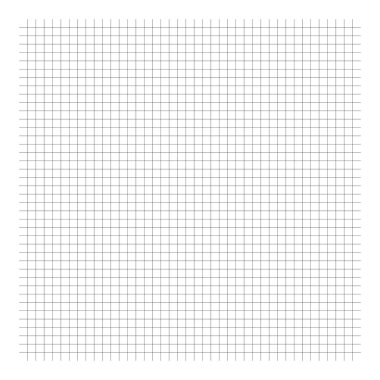
Intersecting lines regular lattice, grating. Plotting, measurement blueprint pattern. Connected lines, tiles. Cellular crossing lines, guidelines. Coordinates, scale, squared graphpaper. Crosshatch, checker lines as rulers for drafting (Lines are not

Intersecting lines regular lattice, grating. Plotting, measurement blueprint pattern. Connected lines, tiles. Cellular crossing lines, guidelines. Coordinates, scale, squared graphpaper. Crosshatch, checker lines as rulers for drafting (Lines are not

Engineering construction of buildings. drawings and design of the house with the dimensions

Diagram of a framework construction of a detached house with 3D dimensions

Intersecting lines regular lattice, grating. Plotting, measurement blueprint pattern. Connected lines, tiles. Cellular crossing lines, guidelines. Coordinates, scale, squared graphpaper. Crosshatch, checker lines as rulers for drafting (Lines are not

Landing page template Construction cost for building development

Blueprint style construction plan. Part of vector series of healthy fruits and vegetables

Vector app icon with dimensions and development grid line

Table furniture wireframe blueprint with dimensions. Linear outline pedestal vector illustration.

3d illustration of diagram of a framework construction of a detached house with 3D dimensions and dollar currency sign

Build, design, develop, sketch, tools Icon. Line vector gray symbol for UI and UX, website or mobile application
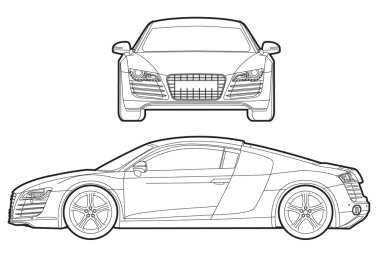
Audi R8 blueprint

Blueprint style construction plan. Part of vector series of healthy fruits and vegetables

Blueprint style construction plan. Part of vector series of healthy fruits and vegetables

Blueprint electric guitar with the dimensions on paper

Blueprint style construction plan. Part of vector series of healthy fruits and vegetables

Blueprint electric guitar with the dimensions on paper

Real estate property sale rent risk fraud safe deal elements. Vector modern flat graphic illustration set

Various Bed Sizes with People sleeping, Vector hand drawn Sketches

Model of three dimensions family house

Model of three dimensions family house

Blueprint style construction plan. Part of vector series of healthy fruits and vegetables

Model of three dimensions family house

Blueprint style construction plan. Part of vector series of healthy fruits and vegetables

Public Toilet Floor Plan Layout with Ladies and Gentle Area - Top View Blueprint. 6

Compact Barbersop Room Floor Plan with Furniture Layout. 5

Compact Salon or Spa Room Floor Plan. 2

4 Collections Compact Barbersop Room Floor Plan with Furniture Layout. 13

4 Collections Compact Barbersop Room Floor Plan with Furniture Layout. 14

2 Collections Studio Apartment Floor Plan with Kitchenette. 8

Vector Illustration of a Measurement Tool for School

Box packaging Printable Template with Fold & Cut dieline layout

Compact Barbersop Room Floor Plan with Furniture Layout. 3

Compact Barbersop Room Floor Plan with Furniture Layout. 7

Blueprint black graph showing a detailed layout with grid patterns and geometric shapes, serving as a foundation for design and architectural projects.

Public Toilet Floor Plan Layout with Ladies and Gentle Area - Top View Blueprint. 1

Bathroom Floor Plan Layout with Bathtub, Shower, and Sink - Top View Blueprint. 25

Compact Salon or Spa Room Floor Plan. 4

Studio Apartment Floor Plan with Kitchenette. 2

4 Collections Compact Barbersop Room Floor Plan with Furniture Layout. 15

Compact Salon or Spa Room Floor Plan. 1

Detailed Beauty Salon and Spa Floor Plan with Multiple Stations. 7

Model of three dimensions family house

Model of three dimensions family house

Hanging Box Dieline Flat Template with Cut and Fold layout

Bathroom Floor Plan Layout with Bathtub, Shower, and Sink - Top View Blueprint. 6

Bathroom Floor Plan Layout with Bathtub, Shower, and Sink - Top View Blueprint. 23

Bathroom Floor Plan Layout with Bathtub, Shower, and Sink - Top View Blueprint. 22

Compact Barbersop and Coffeeshop Room Floor Plan with Furniture Layout. 17

Studio Apartment Floor Plan with Kitchenette. 4

Home Renovation Planning Icon Featuring Measuring Tools and Level for Precision in Home Improvement Projects

Vector Illustration of a Measurement Tool for School