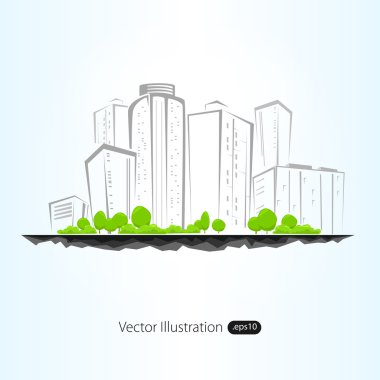
Vector illustration of architectural building with sketch

Detailed architectural plan. Eps 10
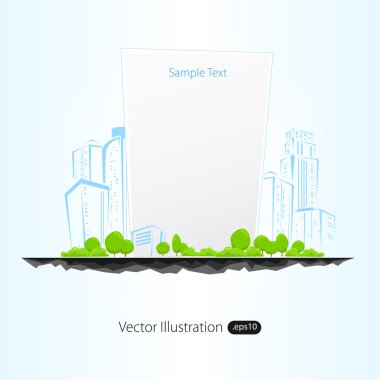
Vector illustration of architectural building with sketch
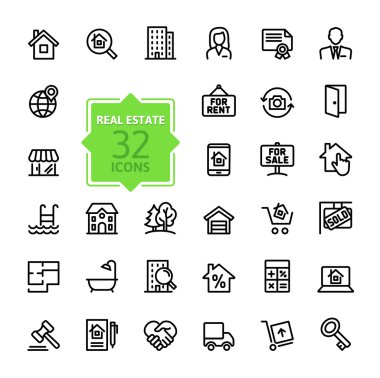
Outline web icons set - Real Estate, property
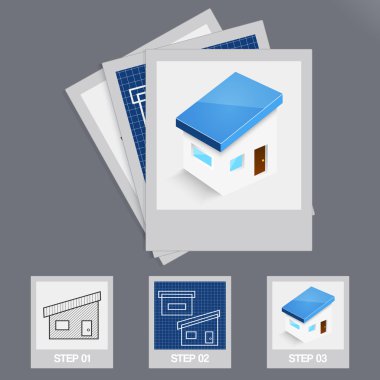
House Building Steps Vector
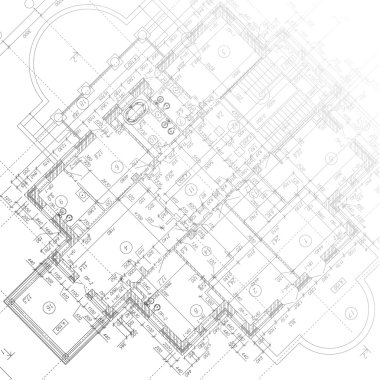
Vector background

Blueprint four color glass button icon

Part of architectural project, architectural plan, technical project, drawing technical letters, architect at work, Architecture planning on paper, construction plan

Blueprint golden line premium logo or icon

Architectural drawing, apartment plan with furniture in blue

Architecture yellow glowing neon icon

Illustration of architectural building with sketch

Blueprint Green and yellow modern 3d vector icon logo
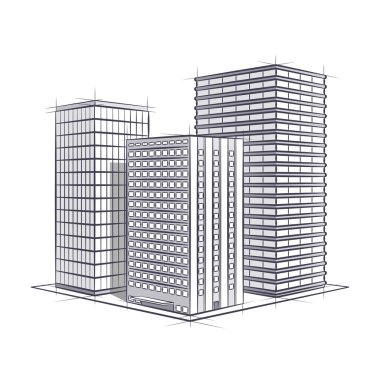
Vector office sketch

Blueprint four color glowing neon vector icon

Simple Set of Real Estate Related Vector Line Icons. Contains such Icons as Map, Plan, Bedrooms, Area, Bell and more. Editable Stroke. 48x48 Pixel Perfect.

Architecture golden line premium logo or icon

Plan a country house on a white background

Blueprint yellow glowing neon icon

Part of a detailed architectural plan, floor plan, layout, blueprint. Vector illustration

Architecture blue and red four color minimal icon set

Vector background

Architecture silver plated metallic icon

House plan, wireframe icon suitable for info graphics, websites and print media. Vector, flat icon, clip art.

Architecture blue gradient vector icon

Architectural vector apartment floor plan

Architecture four color glass button icon
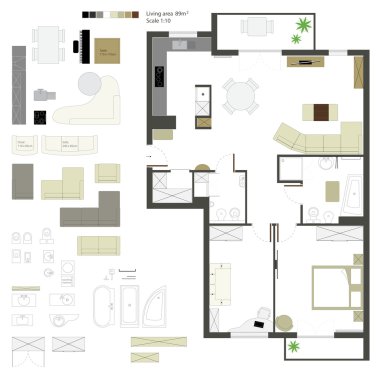
Vector flat projection with furniture. Set. Scale 1:10

Architecture Green and yellow modern 3d vector icon logo

Isometric city with downtown and suburbs, buildings and roads

Blueprint minimal bright yellow material icon

Set of 9 construction and building icons.

Architecture four color glowing neon vector icon

Abstract architecture building. Plan of modern house. Wireframe low poly mesh construction.

Architecture minimal bright yellow material icon

Building Isolated Vector Icons set that can be easily modified or edit.

Architecture gold plated metalic icon or logo vector

Building facade architecture. Vector illustration

Blueprint gold plated metalic icon or logo vector

Modern Hotel Floor Architectural Plan Blueprint Vector Illustration

Blueprint blue and red four color minimal icon set

Building Isolated Vector Icons set that can be easily modified or edit.

Blueprint blue gradient vector icon
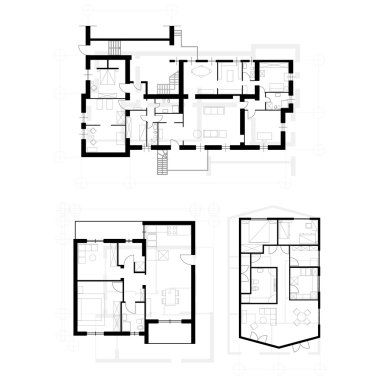
Set of ground floor blueprints

Blueprint Flat four color minimal icon set

Blueprint. Architectural and engineering background Vector building plan.

Architecture Flat four color minimal icon set

Modern Hotel Floor Architectural Plan Blueprint Vector Illustration

Architectural pattern. Gray building plan, drawing fragment silhouette on white background. Vector illustration

Interesting unique building plan background in unique style. Vector illustration

Vector illustration. Engineering and architecture. Drawing, construction. Architectural project. Design, sketching Workspace with tools Planning building

New building plan in unique style. Vector illustration
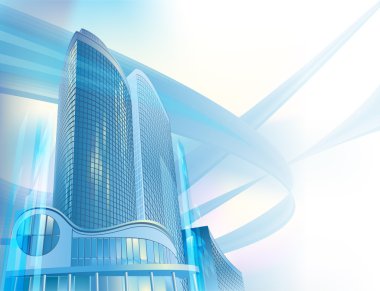
A modern sky-scrapers is in the abstract cityscape

Doodle vector line icons of building, construction and home repair

Architect desktop with tools including laptop, tablet and building plan

Abstract architecture building. Plan of modern framing house. Wireframe low poly mesh construction home.

Architectural background with drawing tools and a monitor. Vector illustration

Isometric floor plan of school canteen in colorful silhouette vector illustration

Abstract architecture building. Plan of modern framing house. Wireframe low poly mesh construction.

Engineer man working using virtual media interface. Engineer working with building plan virtual screen drawing

Building plan icon digital green for any design isolated on white vector illustration

Modern House, Three-Storey Cottage, Futuristic Villa or Mansion Flat Vector Cross Section Interior. Dwelling Rooms Detailed Plan with Hall, Cabinet, Spacious Kitchen, Bedroom and Bathroom Illustration

Man Puts Books into Library on Laptop Screen. Combination Theory and Practice. Develop Presentation Skills. Carry out Activities and Analyze. Setting Goals, Building Plan, Cartoon.

Apartment plan outline icon - vector house whiteprint symbol or design element in thin line style

Design Engineering Banner. Character Professional Invent, Analyze and Build House and Business Center or Shop. Develop Building Plan and Make Layout. Flat Cartoon Vector Illustration

Mobile app onboarding screens. Construction industry business, engineer, tools, building plan. Menu vector banner template for website and mobile development. Web site design flat illustration.

Building construction icon. Isometric illustration of building construction vector icon for web

House plan icon. Vector illustration

Public Toilet Floor Plan Layout with Ladies and Gentle Area - Top View Blueprint. 6

Simple Architectural Floor Plan Cafe with Kitchen, and Toilet. 8

Public Toilet Floor Plan Layout with Ladies and Gentle Area - Top View Blueprint. 1

Bathroom Floor Plan Layout with Bathtub, Shower, and Sink - Top View Blueprint. 25

Simple Architectural Floor Plan with Kitchen, Dining, Living, and Bathroom. 3

Simple Architectural Floor Plan with Kitchen, Dining, Living, and Bathroom. 1

Simple Architectural Floor Plan Cafe with Kitchen, and Toilet. 15

Simple Architectural Floor Plan Cafe with Kitchen, and Toilet. 10

Simple Architectural Floor Plan with Kitchen, Dining, Living, and Bathroom. 4

Bathroom Floor Plan Layout with Bathtub, Shower, and Sink - Top View Blueprint. 6

Bathroom Floor Plan Layout with Bathtub, Shower, and Sink - Top View Blueprint. 23

Bathroom Floor Plan Layout with Bathtub, Shower, and Sink - Top View Blueprint. 22

Illustration of a carpenter builder holding hammer and building plan blue print set inside crest shield on isolated background.

Simple Architectural Floor Plan Cafe with Kitchen, and Toilet. 11

Simple Architectural Floor Plan Cafe with Kitchen, and Toilet. 14

Simple Architectural Floor Plan with Kitchen, Dining, Living, and Bathroom. 2

Simple Architectural Floor Plan with Kitchen, Dining, Living, and Bathroom. 5

Tall buildings under construction with blueprint-style lines and a large pipette outline. Ideal for architecture, construction, urban planning, development, innovation, science, simple landing page

Flat under construction sign background design with warning icon.

Bathroom Floor Plan Layout with Bathtub, Shower, and Sink - Top View Blueprint. 24

Set Fire extinguisher hose reel No fire Walkie talkie Ringing alarm bell Evacuation plan and Firefighter icon. Vector.

Architectural Blueprint Depicting House Floor Plan with Tools and Measurement Details

Drawn stick figure with blueprints. Construction worker for industry sketchnote. Vector illustration of person on building site.

Modern House, Three-Storey Cottage, Futuristic Design Villa or Mansion Flat Vector Cross Section Interior. House Rooms Detailed Plan with Hall, Workplace, Kitchen, Bedroom and Bathroom Illustration

Blueprint with Floor Plan and Ruler Design for Architectural or Engineering Projects

Simple Architectural Floor Plan Cafe with Kitchen, and Toilet. 6

Simple Architectural Floor Plan Cafe with Kitchen, and Toilet. 9

Public Toilet Floor Plan Layout with Ladies and Gentle Area - Top View Blueprint. 3

Public Toilet Floor Plan Layout with Ladies and Gentle Area - Top View Blueprint. 5

Simple Architectural Floor Plan Cafe with Kitchen, and Toilet. 13

Simple Architectural Floor Plan Cafe with Kitchen, and Toilet. 7

Public Toilet Floor Plan Layout with Ladies and Gentle Area - Top View Blueprint. 4