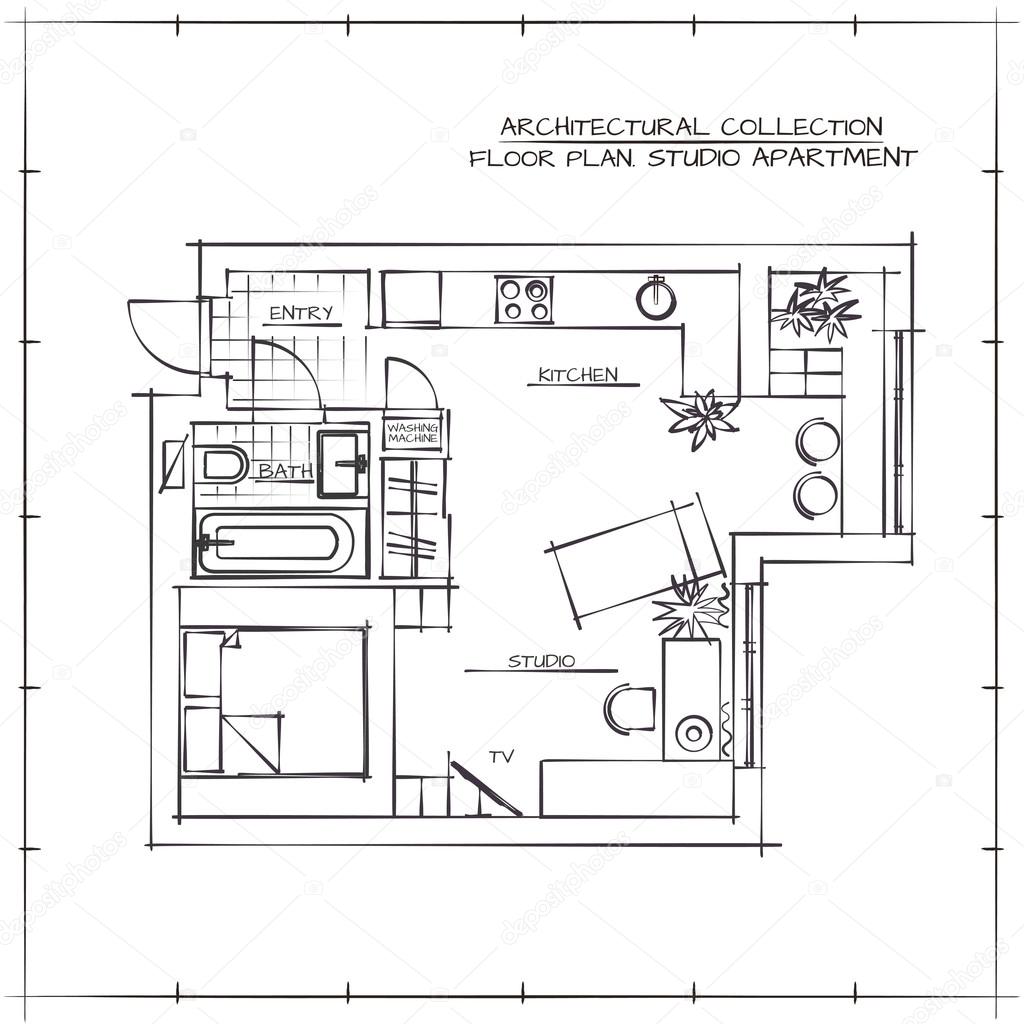Architectural Hand Drawn Floor Plan. Studio Apartment premium vector by darina.nedozim.gmail.com

Please buy a commercial licence for commercial use without attribution.
white blue vector background illustration design decoration studio one kitchen Hand backdrop architecture building house wall domestic interior indoor home flat development planning bathroom furniture room drawing project floor print draft sketch layout plan architectural living apartment bedroom technical renovation drawn blueprint reconstruction cad 2d remodeling autocad floorplan real estate
Categories:Array ( ) 1
tags:
white
blue
vector
background
illustration
design
decoration
studio
one
kitchen
Hand
backdrop
architecture
building
house
wall
domestic
interior
indoor
home
flat
development
planning
bathroom
furniture
room
drawing
project
floor
print
draft
sketch
layout
plan
architectural
living
apartment
bedroom
technical
renovation
drawn
blueprint
reconstruction
cad
2d
remodeling
autocad
floorplan
real estate