
Blueprint Flat four color minimal icon set

Interesting new architectural background in unique style. Vector illustration
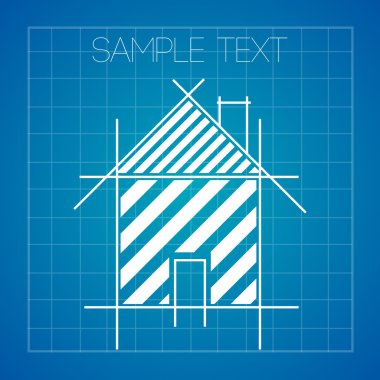
Vector background with house plan.
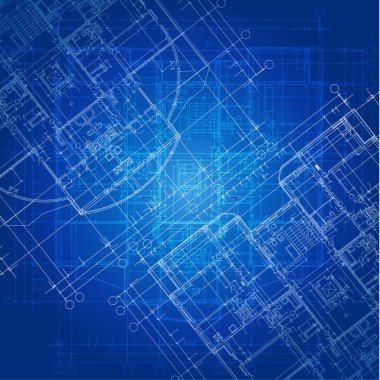
Vector Illustration

Blueprint four color glass button icon

Detailed architectural plan. Eps 10
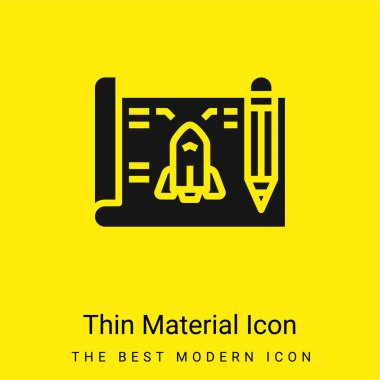
Blueprint minimal bright yellow material icon
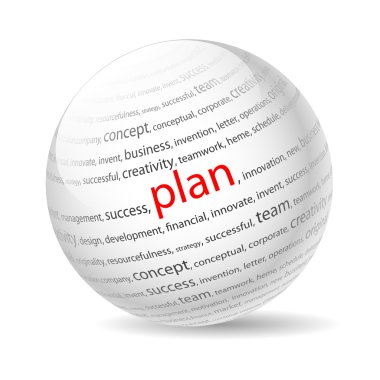
Ball with inscription plan, on a white background. Vector.
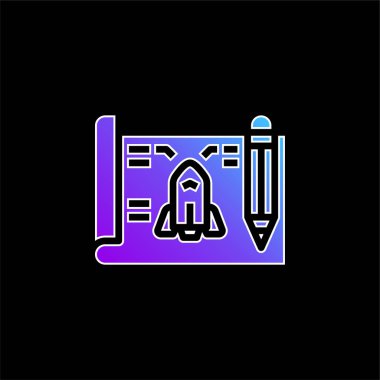
Blueprint blue gradient vector icon

An image of a detox diet plan chart.
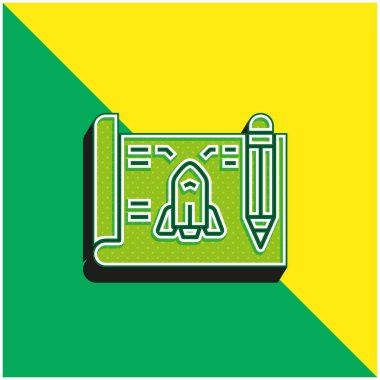
Blueprint Green and yellow modern 3d vector icon logo

Under construction design over white background, vector illustration
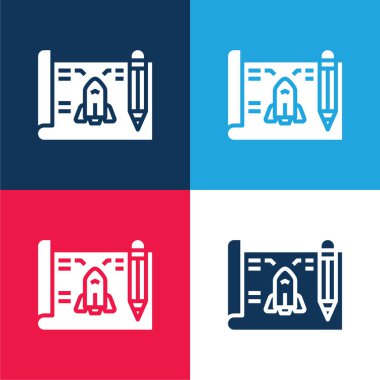
Blueprint blue and red four color minimal icon set

Pricing plans for websites. Colorful template tables.
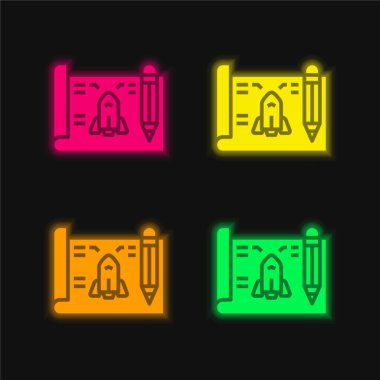
Blueprint four color glowing neon vector icon
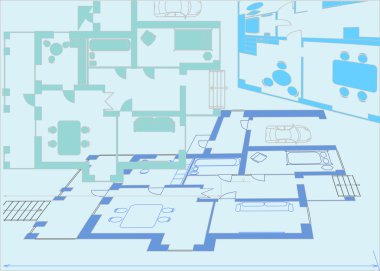
Illustration with flat plans background
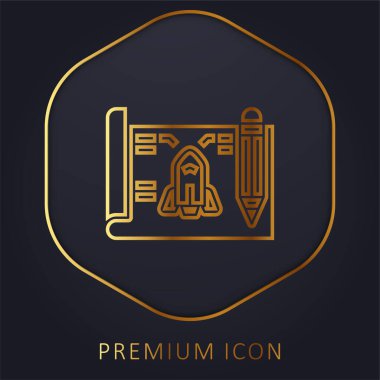
Blueprint golden line premium logo or icon
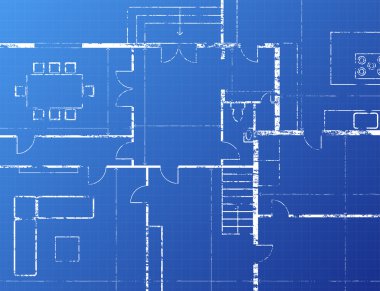
Grungy architectural blueprint illustration on blue background

Blueprint golden line premium logo or icon

Set of Black and White architectural plans of a house in isometric. Layout of the apartment with the furniture. Architectural background template in isometric. Vector illustration

Blueprint Green and yellow modern 3d vector icon logo
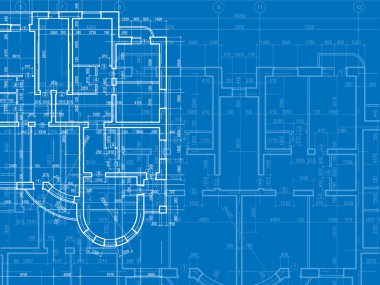
Building background. Plan of the house

Blueprint four color glowing neon vector icon

Vector architecture house plan background

Blueprint yellow glowing neon icon

Color Plan country house on a white background
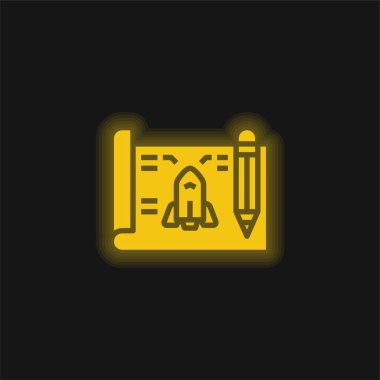
Blueprint yellow glowing neon icon

Generic apartment floorplans drawn in architect CAD manner as vectors on white

Blueprint minimal bright yellow material icon

Vector hause plan of drawing building

Blueprint gold plated metalic icon or logo vector
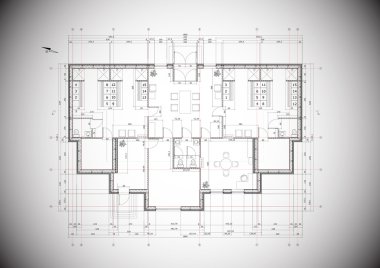
A grey vector detailed blueprint of a typical house construction
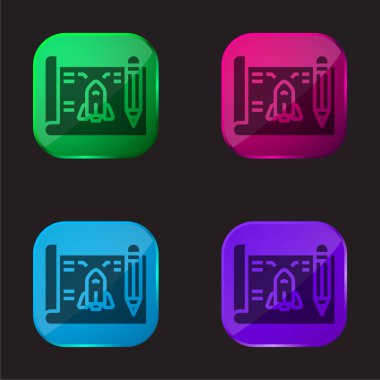
Blueprint four color glass button icon

Interesting blueprint architectural plan in unique style. Vector illustration

Blueprint gold plated metalic icon or logo vector

Interesting blueprint building plan background in unique style. Vector illustration

Blueprint Flat four color minimal icon set

Part of architectural project, architectural plan, technical project, drawing technical letters, architect at work, architecture planning on paper, construction plan

Blueprint blue and red four color minimal icon set

Topview of the cut residential house on architect drawing

Blueprint blue gradient vector icon

Architectural Blueprint Background

Building background. Plan of the house

New interesting architectural background in unique style. Vector illustration

Architecture background.vector illustration.
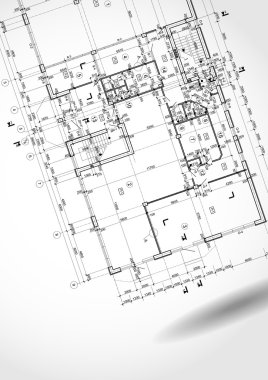
Architectural background. Vector illustration. Eps 10.

New black architectural plan in unique style. Vector illustration

Part of architectural project, architectural plan, technical project, drawing technical letters, architect at work, Architecture planning on paper, construction plan

Building background. Plan of the house
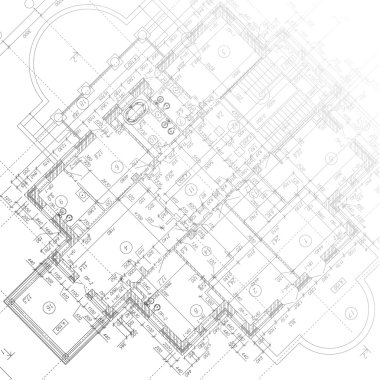
Vector background

Interesting new architectural plan in unique style. Vector illustration

Floor plan of a major building. Furniture and sanitary facilities are also shown.

Part of architectural project, architectural plan, technical project, drawing technical letters, architect at work, Architecture planning on paper, construction plan

Plan a country house on a white background

Part of architectural project, architectural plan, technical project, drawing technical letters, architect at work, Architecture planning on paper, construction plan

Best interesting architectural background in unique style. Vector illustration

Black building background in unique style. Vector illustration

Seamless pattern of architectural plans of a house. Layout of the house with furniture in pattern bacground. Vector illustration

Black architectural background in unique style. Vector illustration

Interesting architectural model in unique style. Vector illustration

Plan a country house on a colored background

Interesting architectural plan in unique style. Vector illustration

Black architectural plan in unique style. Vector illustration

Sketched style illustration of a house on plans

Architectural drawing of a house, autocad, vector

Plan a country house on a white background

Architectural plan of a two-storey manor house with a terrace. The layout of an individual two-storey house with three bedrooms, kitchen, living room, two bathrooms, dressing rooms and pantries.

Architectural background. Part of architectural project, architectural plan, technical project, drawing technical letters, architect at work, Architecture planning on paper, construction plan

Architectural vector apartment floor plan

Detailed illustration of a blueprint floorplan
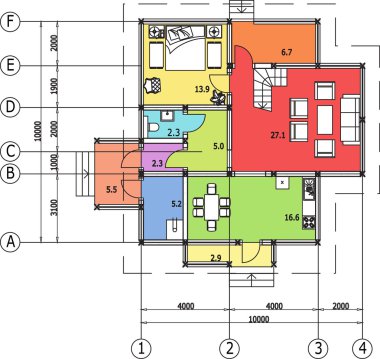
Architectural drawing of a house, autocad, vector

Building background. Plan of the house

Set of Black and White architectural plans of a house. Layout of the apartment with the furniture in the drawing view. Vector illustration
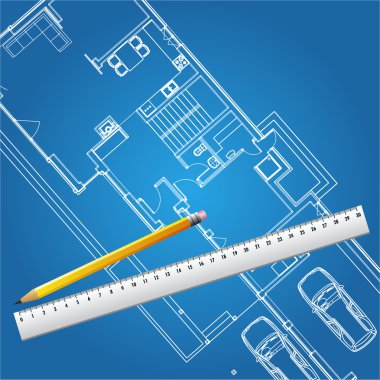
Architectural background vector blueprint for poster or card

Architectural project font, technical draw style alphabet. Geometrical typography. Wireframe letters, typographic design with draft strokes for architecture logo and headline. Isolated vector typeset.

Plan view silhouettes for architectural designs. Vector illustration

Plan a country house on a pink background
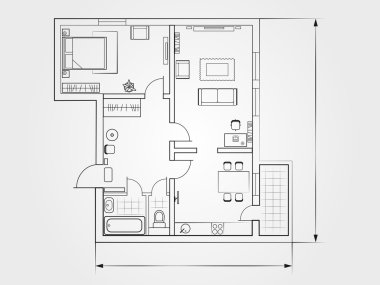
The architectural plan. the layout of the apartment with the furniture in the drawing view

Interesting architectural background in unique style. Vector illustration

Project of multi-family house in linear style and model of apartment building in color and isometric style

The architectural plan. the layout of the apartment with furniture in the form of a drawing on a dark background

Architectural plan with compass. Eps 10
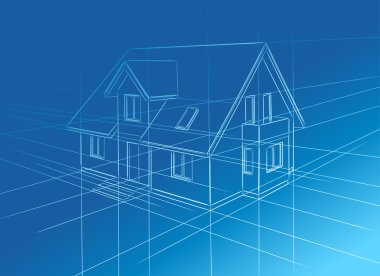
Drawing at home on blue background.

Interesting unique building structure background in unique style. Vector illustration

Vector flat projection with furniture. Set. Scale 1:10
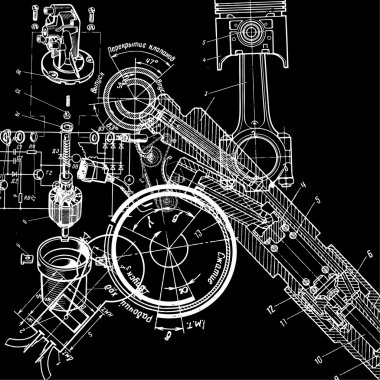
Technical drawing or blueprint on black background
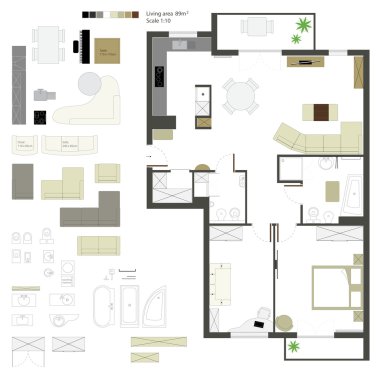
Vector flat projection with furniture. Set. Scale 1:10
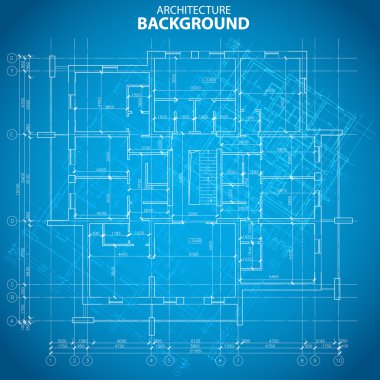
Interesting architectural background in unique style. Vector illustration

Plan a country house on a colored background

Vintage hand drawn alphabet

Vintage hand drawn alphabet
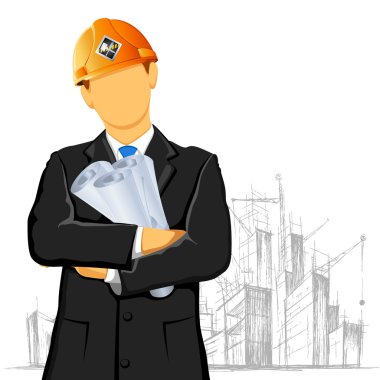
Illustration of engineer with blueprint on under construction site

Weekly planner, notes, stationery organizer for daily plans, with terrazzio background. Vector weekly planner template, schedules.

Part of architectural project, architectural plan, technical project, drawing technical letters, architect at work, Architecture planning on paper, construction plan

Labor day people boss worker construction blueprint equipment vector illustration

Characteristics of Project Plans - vector diagram schema template with five elements: scope time resource quality and risk icons

Illustration shows construction tools including a hard hat, blueprints, level, and ruler used for building projects in a clear layout, practical mood.

The first frame shows two workers holding papers, while the second frame adds a third worker joining the discussion.

Part of architectural project, architectural plan, technical project, drawing technical letters, architect at work, architecture planning on paper, construction plan
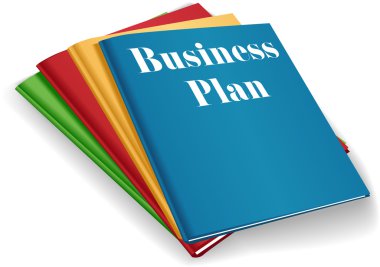
Stack of plans for business startup models in colorful folders