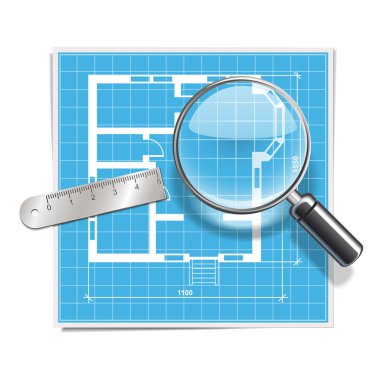
Standard furniture symbols used in architecture plans icons set, graphic design elements,home planning icon set.Small private country contemporart house with a restroom .

Real Estate minimal thin line web icon set. Included the icons as realty, property, mortgage, home loan and more. Outline icons collection. Simple vector

Real Estate minimal thin line web icon set. Included the icons as realty, property, mortgage, home loan and more. Outline icons collection. Simple vector

Standard furniture symbols used in architecture plans icons set, graphic design elements,home planning icon set.Living room - top view symbols. Vector isolated.

Public Toilet Floor Plan Layout with Ladies and Gentle Area - Top View Blueprint. 6

Public Toilet Floor Plan Layout with Ladies and Gentle Area - Top View Blueprint. 1

Bathroom Floor Plan Layout with Bathtub, Shower, and Sink - Top View Blueprint. 25

Bathroom Floor Plan Layout with Bathtub, Shower, and Sink - Top View Blueprint. 6

Bathroom Floor Plan Layout with Bathtub, Shower, and Sink - Top View Blueprint. 23

Bathroom Floor Plan Layout with Bathtub, Shower, and Sink - Top View Blueprint. 22

Architectural blueprint floor plan with scale ruler and pencil construction tools

Bathroom Floor Plan Layout with Bathtub, Shower, and Sink - Top View Blueprint. 24

Architectural Blueprint Depicting House Floor Plan with Tools and Measurement Details

Blueprint with Floor Plan and Ruler Design for Architectural or Engineering Projects

Public Toilet Floor Plan Layout with Ladies and Gentle Area - Top View Blueprint. 3

Public Toilet Floor Plan Layout with Ladies and Gentle Area - Top View Blueprint. 5

Public Toilet Floor Plan Layout with Ladies and Gentle Area - Top View Blueprint. 4

Public Toilet Floor Plan Layout with Ladies and Gentle Area - Top View Blueprint. 2

House plan project .Technical drawing background.Engineering design .Vector , illustration.

Standard furniture symbols used in architecture plans icons set, graphic design elements,home planning icon set.Home sauna spa center with a restroom plan view.

Standard furniture symbols used in architecture plans icons set, graphic design elements,home planning icon set.Home fitness center with a restroom.

Standard furniture symbols used in architecture plans icons set, graphic design elements,home planning icon set.Small private country contemporart house with a restroom .

House architectural plan .Technical drawing background.Engineering design .Vector , illustration.

Standard furniture symbols used in architecture plans icons set, graphic design elements,home planning icon set.Small private country house with a restroom.

Standard furniture symbols used in architecture plans icons set, graphic design elements,home planning icon set.Small private country contemporart house with a restroom .Blueprint.

Architectural project on a white sheet of paper .Technical drawing background.Engineering design .Vector , illustration.

Standard furniture symbols used in architecture plans icons set, graphic design elements,home planning icon set.Small private flat with a restroom.

Architectural plan .House plan project .Engineering design .Industrial construction of houses .Vector , illustration.

House plan project .Technical drawing background.Engineering design .Vector , illustration.

Standard furniture symbols used in architecture plans icons set, graphic design elements,home planning icon set.Home sauna spa center with a restroom plan view.

Vector Layout with Protractor isolated on white background

Standard furniture symbols used in architecture plans icons set, graphic design elements,home planning icon set on blueprint.Small private country contemporart house with a restroom and sauna.

Illustration of cartoon architect sketching house with floor plan background

Fitness and healthy lifestyle banner with sports equipment and healthy snacks, weight loss and wellness concept

House plan project .Construction of houses, structures, buildings.Technical drawing background.Engineering design .Vector , illustration.

People in yoga poses on isometric bathroom scales. Woman choosing meal plan on giant phone. Flat vector illustration.

Isometric Healthy food and Diet planning concept. Doctor s consultation for an overweight patient. Health risk, obesity. Doctor s recommendations. Sport

House plan project .Technical drawing background.Engineering design .Vector , illustration.

Isometric Construction Project Management, Architectural Project Planning, Development and Approval. Scheme of House, Engineer industry. Construction Company Business

Blueprint vector icon. Flat style illustration. EPS 10 vector.

Interior Design Elements & Equipment Tools set on Dark Background gray icon line

Housing Repair Frame with Toolbox isolated on white background

Web banner design with construction concept elements.

Construction & Buildings concept detailed line icons set in modern line icon style concept for ui, ux, web, app design

Set of simple Bed vector icons furniture for floor plan outline. 3D Graphical drawing interior

Standard furniture symbols used in architecture plans icons set, graphic design elements,home planning icon set.

Blueprint Icon, Simple Vector Illustration on White Background

Architect, vector, pixel perfect, illustrator file

Interior Design Elements & Equipment Tools

Blueprint, vector, pixel perfect, illustrator file

Isometric Diet programs, Diet Plan Concept. Nutrition diet, weight-management diet, individual dietary service concept. Healthy eating for weight control

Architect, vector, pixel perfect, illustrator file

Blueprint, vector, pixel perfect, illustrator file

Architect, vector, pixel perfect, illustrator file

Architect, vector, pixel perfect, illustrator file

Blueprint, vector, pixel perfect, illustrator file

Blueprint, vector, pixel perfect, illustrator file

Measuring Tool Icon for Home Renovation Planning and Interior Design Projects Displaying Accuracy and Utility in Construction

Blueprint, vector, pixel perfect, illustrator file

Architect, vector, pixel perfect, illustrator file

Architect, vector, pixel perfect, illustrator file

Architectural Blueprint with Yellow Triangle Ruler

Architecture and Construction Line Icons for Building and Design

Blueprint, vector, pixel perfect, illustrator file

Architect, vector, pixel perfect, illustrator file

Architect, vector, pixel perfect, illustrator file

Blueprint, vector, pixel perfect, illustrator file

Vector Layout with Lens

Architect, vector, pixel perfect, illustrator file

Floor plan, Qr code and Sale bags line icons. Interest rate, AI generate, Inflation icons. Pack of Medicine price, Water drop, Teamwork chart icon. Vector

Architect, vector, pixel perfect, illustrator file

Blueprint, vector, pixel perfect, illustrator file

Blueprint, vector, pixel perfect, illustrator file

Blueprint, vector, pixel perfect, illustrator file