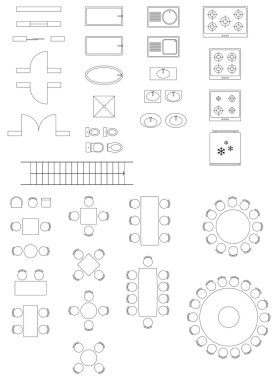
Standard Symbols Used In Architecture Plans Icons Set Vector Illustration

Apartment draft, blueprint icon. vector illustration

Apartment house floor plans. Unfurnished apartments for your design. Vector floor plans blueprint. Modern architectural background.

Modern floor plans of a modern apartment. Vector blueprint.

Apartment house floor plans. Vector. Red icon with soft shadow on gray background.

Architectural plan of a two-storey manor house with a terrace. The layout of an individual two-storey house with three bedrooms, kitchen, living room, two bathrooms, dressing rooms and pantries.

3d house floor plan with stone texture - illustration for the web

Standard furniture symbols used in architecture plans icons set, graphic design elements,home planning icon set.Small private country house with a restroom.

Architectural plan of a two-storey manor house with a terrace. The layout of an individual two-storey house with four bedrooms, kitchen, living room, two bathrooms, dressing rooms and pantries.

Standard furniture symbols used in architecture plans icons set, graphic design elements,home planning icon set.Home sauna spa center with a restroom plan view.

Detailed house interior,vector eps 10.

3D empty house floor plan - illustration for the web

Standard Symbols Used In Architecture Plans Icons Set Vector Illustration

Apartment draft, blueprint icon. vector illustration

Cottage development construction design and planning concept. Drawing of the building in flat style and visualization of the building in isometric style

Cottage development construction design and planning concept. Drawing of the building in flat style and visualization of the building in isometric style

Plan of the house on a piece of paper

Creative home logo design line art icon minimalistic vector illustration, simple line logo

Perspective 3D, floor plan and cross section suburban house. Drawing of the modern building. Cottage project on blue background. Vector architectural blueprint.