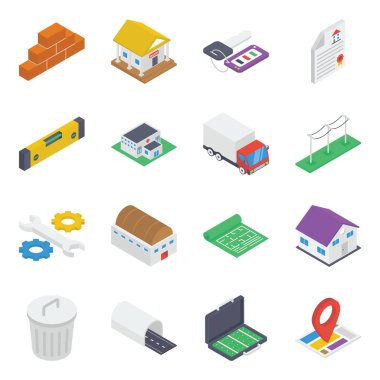
Construction Equipment Isometric Icons pack

Part of urban plan of a town and river. Vector abstract topographic map for your design.

Vector abstract topographic map for your design.
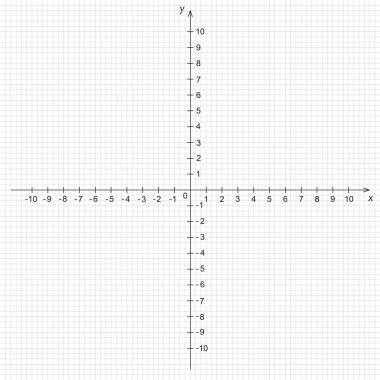
Vector illustration of mathematics system of coordinate

Simple gray vector map with white borders of boroughs (Stadtbezirke) of Munich, Germany

Silhouette contour border map of the Spain. All objects are independent and fully editable.

Silhouette contour border map of the Switzerland isolated on white background

Vector Silhouette map of the France with regions and departments.

Contour map of the China, vector illustration

Silhouette maps set of the France with regions and departments, vector illustration

Vector illustration of mathematics triaxial system of coordinate on the grid

Contour region and department map of the France.

Detailed illustration of a blueprint floorplan

Vector illustration. Furniture architect plan background. Flat Design

Architecture plan apartment set, studio, condominium, flat, house. One, two bedroom apartment. Interior design elements kitchen, bedroom, bathroom with furniture. Vector architecture plan. Top view.

Apartment floor plans. Micro, one, two bedroom apartment. Interior design elements kitchen, bedroom, bathroom furniture. Vector architecture plan of studio, condominium, flat, house. 2D floor plans

Pencil and ruler over a page, statical plan icon

Detailed illustration of a blueprint floorplan with various design elements

Apartment floor plan. Two bedroom apartment. Vector architecture plan of condominium, flat, house. Interior design elements kitchen, bedroom, bathroom furniture. 2D 2 bedroom apartment floor plan.

Apartmnent plan layout studio, condominium, flat, house. One bedroom plan apartment small space. Interior design elements kitchen, bedroom, bathroom with furniture. Vector floorplan living room.

Compasses icon map pin on white backgroun

Restaurant outline floor plan. Architectural cafe drawing. Bar interior scheme. Industrial linear map. Pub technical blueprint. Modern ground floorplan. Vector illustration

Black simple detailed street roads map on vintage beige background of the quarter Municipio 8 Zone of Milan, Italy (Fiera, Gallaratese, Quarto Oggiaro)

School compass icon on white background

Grid white background. Checkered backdrop of map. Grid paper long banner. Printable square geometric design elements. Notebook paper. Technical architect blank. Graph sketch. Vector illustration.

Orographic map with scale ruler, protractor and pencil.

Apartmnent plan layout studio, condominium, flat, house. One bedroom plan apartment small space. Interior design elements kitchen, bedroom, bathroom with furniture. Vector floorplan living room.

Vector illustration. Architect plan of house with a furniture. Flat Design

Silhouette green contour map of Switzerland isolated on white background

Silhouette map of the North America countries with major rivers and lakes. All objects are independent and fully editable.

Silhouette map of the North America with major rivers and lakes. All objects are independent and fully editable.

Vector illustration. Furniture architect plan with a pencil background. Flat Design

Silhouette border map of the China regions, vector illustration

Vector illustration. Black and White floor architect plan with a furniture. Flat Design

Architecture plan apartment set, studio, condominium, flat, house. One bedroom apartment. Interior design elements kitchen, bedroom, bathroom with furniture. Vector architecture plan. Top view.

Silhouette map of the Italy. All objects are independent and fully editable.

Black simple detailed street roads map on vintage beige background of the Horta neighbourhood of the Horta-Guinard district of Barcelona, Spain

Ships and treasure map elements illustration

Blueprint of house project on a blue background. Vector illustration.

Contour silhouette map of the Brazil. All objects are independent and fully editable.

Vector illustration. Furniture architect blueprint with a pencil background. white on blue. Flat Design

Abstract technology globe background

Architectural blueprint and horizontal technical drawing background flat illustration.

Vector illustration plan blue print with space for your text. Flat Design. Architectural background

Set of flat rounded home services icons.

Detailed illustration of a sigma six circle on a blueprint pattern

Apartment floor plan. Vector architecture studio plan of condominium, flat, house. Interior design elements kitchen, bedroom, bathroom furniture. 2D micro studio apartment floor plan.

Here is a pack of engineering Vector Icons. Express your creativity and kick start your graphic design projects with this set of vector icons.

Silhouette contour border map of the Italy. All objects are independent and fully editable.

Abstract technology globe background

Vector illustration. Architect plan Black and White of building with a furniture. Flat Design

Abstract technological background with various elements. Vector illustration

Seamless background of electrical scheme, technological process scheme on grey background

Abstract technological background with various elements. Vector illustration

Here is a pack of engineering Vector Icons. Express your creativity and kick start your graphic design projects with this set of vector icons.

Silhouette map of the Brazil, flag and windrose. All objects are independent and fully editable. Source of map:

Vector illustration of mathematics triaxial system of coordinate

Blueprint paper, vector eps10 illustration

Vector illustration. Architect plan of building with a furniture. Flat Design

Isometric line art icon set. Vector illustration with travel, tourism symbols. Summer vacation, airplane, map, luggage, sunglasses pictogram. 3d technical drawing. Editable stroke

Vector illustration of mathematics triaxial system of coordinate
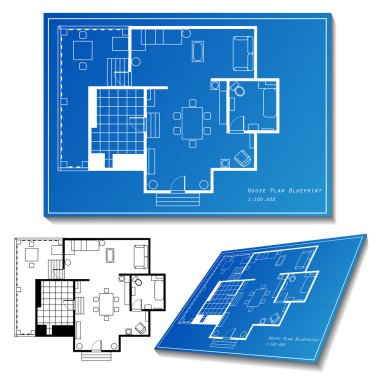
House plan set as blueprint drawing in different positions
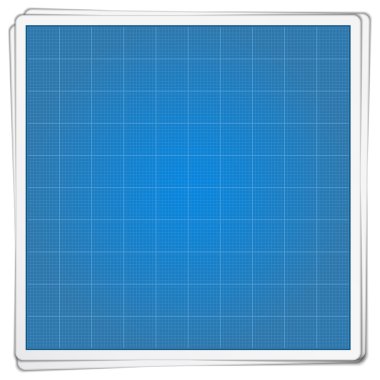
Blueprint paper, vector eps10 illustration

Set of flat rounded home services icons.

Blueprint paper, vector eps10 illustration

Here is a pack of engineering Vector Icons. Express your creativity and kick start your graphic design projects with this set of vector icons.

Apartment draft, blueprint icon. vector illustration

Detailed illustration of a blueprint pattern

Abstract technological background with various technological elements

Apartment floor plan. Vector architecture micro studio plan of condominium, flat, house. 2D micro studio apartment floor plan. Design Interior elements kitchen, bedroom, bathroom furniture.

Vector illustration of trigonometrical system of coordinate

Blueprint Icon, vector eps10 illustration

Apartment draft, blueprint icon. vector illustration

Blueprint icon, vector eps10 illustration

Update your business profile or create awesome marketing materials with this trendy Digital Marketing Vector Icons Pack

Abstract 3D wireframe pattern of surrounding contour pattern. Vector 3D illustration idea.

Blueprint Speech Bubble, vector eps10 illustration

Mountains covered with snow icon. Vector illustration. Blueprint

Education chalk icons set. Geography, chemistry, art, geometry symbols. School rulers, chemical reaction, palette with brush, globe. Isolated vector chalkboard illustrations

Apartment floor plan. Vector architecture micro studio plan of condominium, flat, house. Interior design elements kitchen, bedroom, bathroom furniture. 2D micro studio apartment floor plan.

Apartment floor plan. Vector architecture micro studio plan of condominium, flat, house. Interior design elements kitchen, bedroom, bathroom furniture. 2D micro studio apartment floorplan.

Abstract 3D wireframe pattern of surrounding contour pattern. Vector 3D illustration idea.

Ministry of education vector line icon, outline concept, linear sign

Vector illustration of mathematics system of coordinate, white

Simple vector administrative map inside flag of Kharkiv, Ukraine

Colorful flat measurement arrows and geometry icons for design, engineering, and infographics, perfect for technical diagrams and user interface isolated on white background vector illustration

Architect icon in linear style

Apartment floor plan. Vector architecture micro studio plan of condominium, flat, house. Interior design elements kitchen, bedroom, bathroom furniture. 2D micro studio apartment floor plan.

Circuit board tree pattern with place for your text. Vector illustration.

Set of Real Estate Business Line Style Icons

Floor plan icon in linear style

Map pointer and direction arrow over a square graphic with a pen. Ideal for navigation, planning, direction, travel, education, strategy, and a simple flat metaphor

Web Design and Development Vector Icons 7

Construction plan icon in linear style
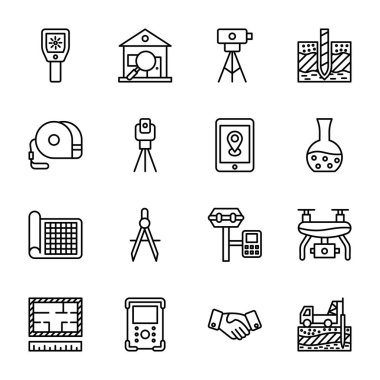
Geodesy Survey Icons Pack

Industrial and Construction Flat Icons Pack

Orange graph paper sheet background. Millimeter grid pattern, vector illustration.

A line style icon of home blueprint

Auditorium seatings plan top view. Schooll classroom seats arrangment. Schema of furniture in lectorium, meeting or conference, training or seminar business event. Vector graphic illustration.

Seats arrangement on conference, business meeting or training. Office or cabinet seating interior plan. Top view. Schematic tables and chairs silhouettes set. Vector graphic illustration.